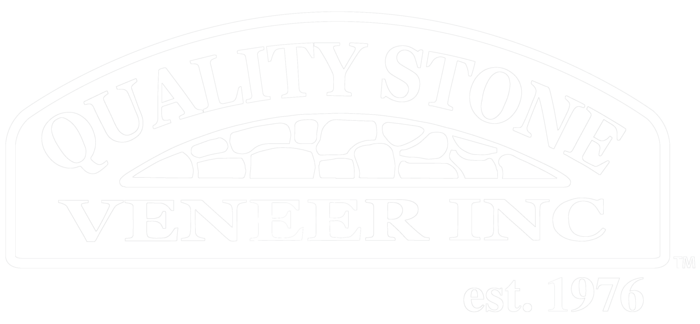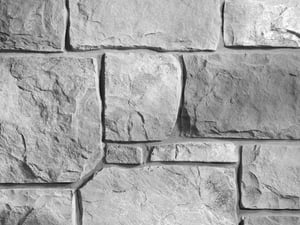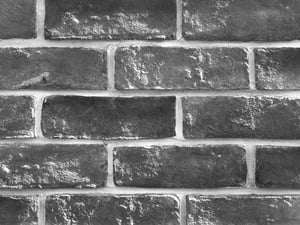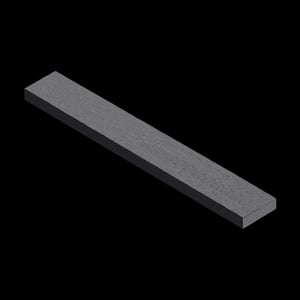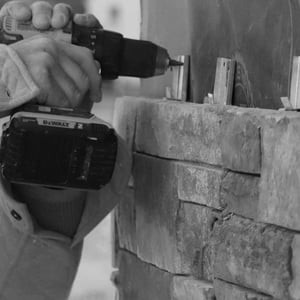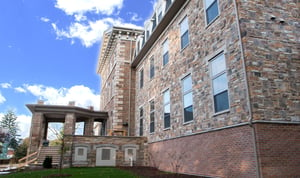
Poole Anderson Construction / UpStreet Architects Inc.
517 Walnut Street, Hollidaysburg, PA 16648
- Multi-family
- Senior Housing
- Remodel
- Historic Stone Match
Designed, supplied and installed a custom stone selection and thin brick to match the existing building for a large new remodel and addition. Built around 1867, the building's original limestone was quarried from its site.
- 2018-2019








Project Overview
Highland Hall in Hollidaysburg, PA is a significant historical building; so significant it was even assigned its own zoning district. The historic site occupies an entire block of downtown Hollidaysburg. Built around the year 1867, it various uses in it’s near 150 first years included serving as a girls’ school, a seminary, a World War II army radio school, and later office space for the county,
When discussion began to rehabilitate this historical property into high-end senior housing, plans were set to demolish and rebuild the wings of the building that couldn’t be be saved, while keeping and restoring the main limestone-built core and entrance with its cupola and historic wood trim.
The building is so unique, it was placed on the National Register of Historic Places. Even more unique, its walls were erected from natural limestone quarried right from the site it sits on.
With large amounts of matching natural limestone no longer available to be quarried, the project’s development team came to Quality Stone Veneer seeking a solution. A plan was set in place to match the new additions to the original core entrance building with an authentic historic detail, while adding functionality and building protection only modern building products can provide.
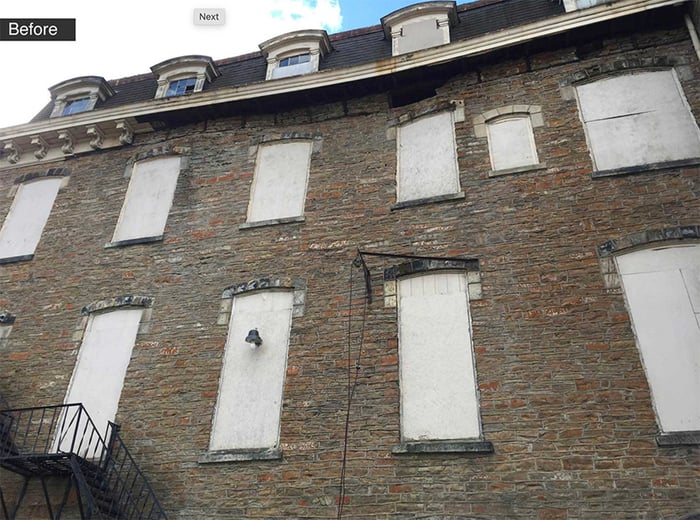
Original Limestone Quarried From site in 1867. Photo before remodel. Photo by UpStreet Architects Inc.
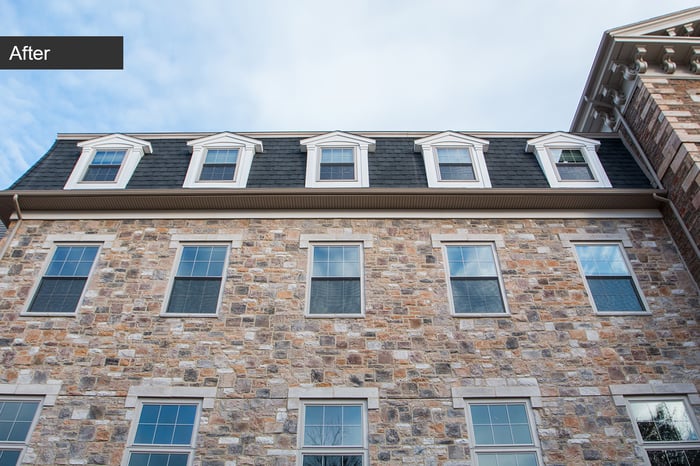
Post Remodel: Quality Stone Veneer Historic Stone Match: Cobblestone Lambris, Custom Color.
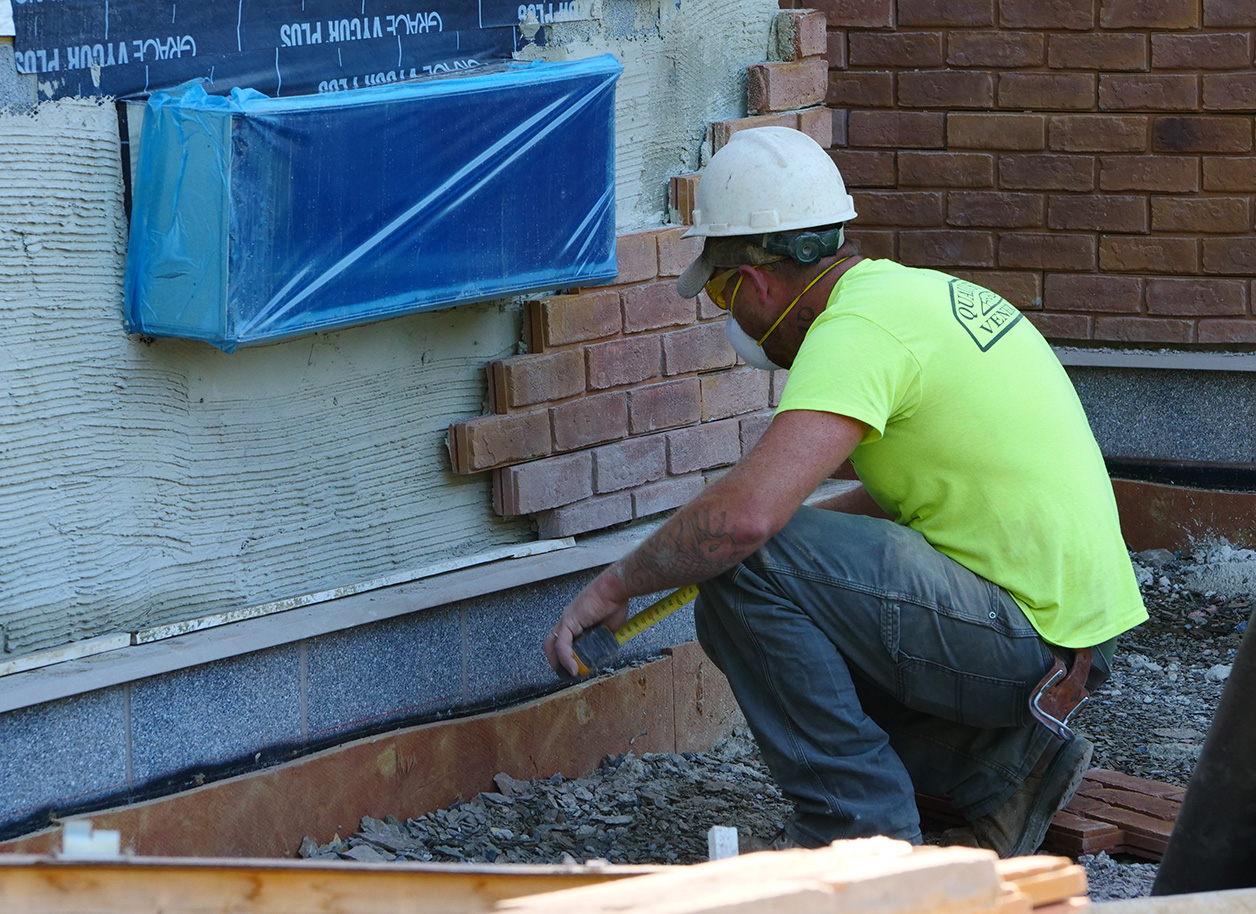
Installation of Historic Brick over concrete foundation.

Cobblestone Lambris example stone panels
The largest exterior challenge for the project would be to source a stone facade that would match and compliment the existing quarried limestone from the 1800’s. It was from here through a series of site visits and research and development trials, we created a custom stone match just for the work. Selected was our Cobblestone Lambris style for its large, stacked natural cobblestone profile, created in a custom color recipe inspired directly from nature's original. In addition, we included a raised ribbon joint between the stone panels again to match the original jointing on the limestone.
For the stone installation at the new wood framed wings of the building, Quality Stone Veneer’s mechanically fastened Clip System™ patented installation method was selected, which provides the built-in drainage plane behind the stone panels that would ensure longevity in the building for many more years of new life.
On the building’s exposed concrete foundation, our Historic Brick thin brick panels were selected for added historical authenticity, providing the appearance of a full-depth handcrafted building brick.
Once our products were approved by the project’s owners, our installation teams began the masonry installation later that year.
The final project was a 2019 Reader's Choice Award Winner by Affordable Housing Finance Magazine in the seniors category for affordable housing.
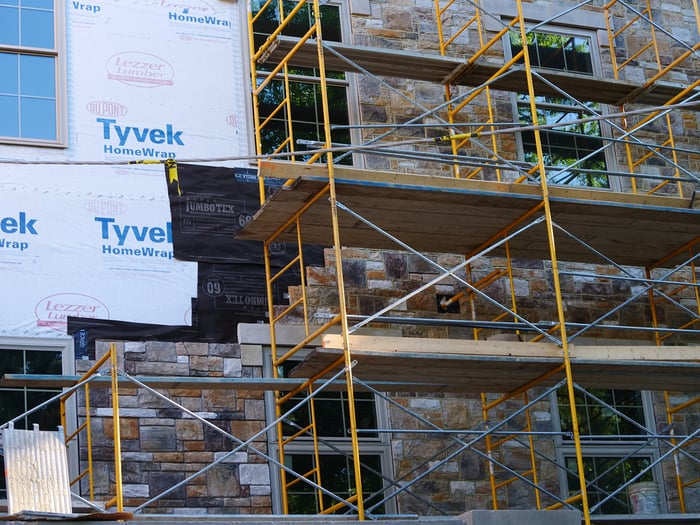
Built-in Drainage: Cobblestone Lambris in progress Clip System™ installation at wood framed stud wall.
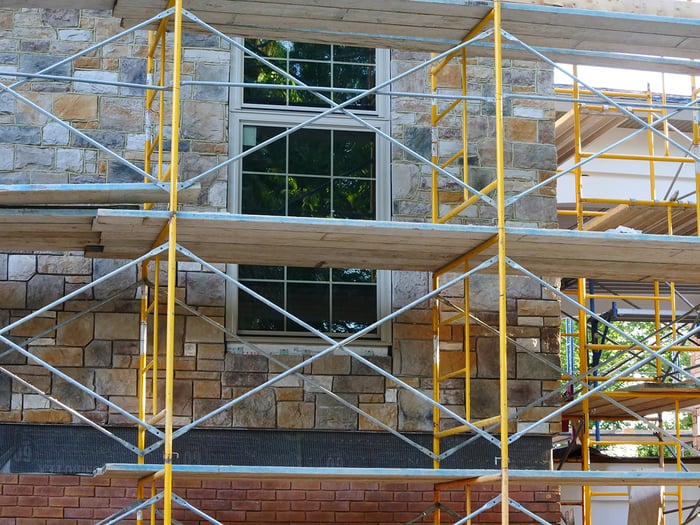
Stone: Cobblestone Lambris mechanically fastened Clip System™ installation.
Brick: Historic Brick direct applied (Mortar & Wire Lath) overtop concrete foundation.
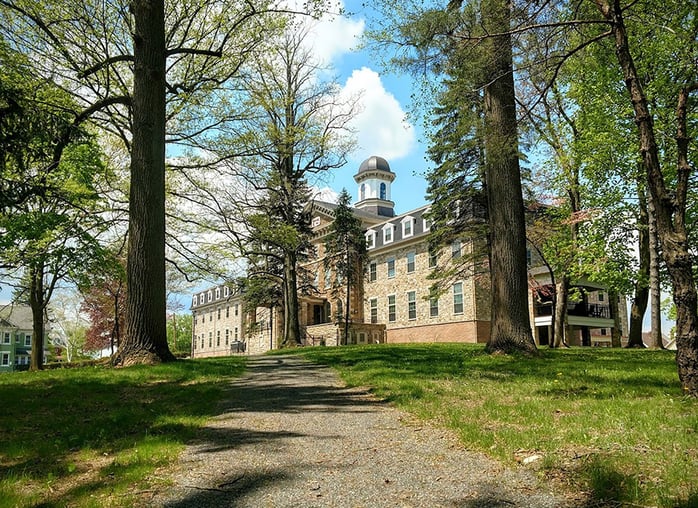
Photo: UpStreet Architects Inc.
Products Used in this Case Study
Request a Free AIA Accredited Lunch and Learn
Quality Stone Veneer is a certified American Institute of Architects Continuing Education Provider.
